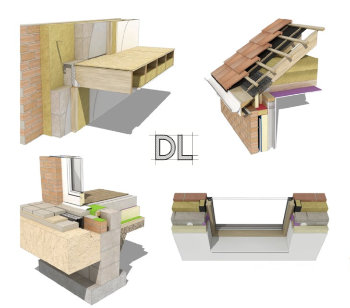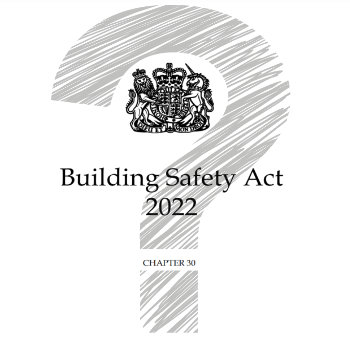Shell construction technologies
To help develop this article, click 'Edit this article' above. For more information see: Shell roof.
Contents |
[edit] Introduction
Shell design and construction technologies have been developing over time from stone masonry domes to brick, concrete, steel and then timber.
Shells are structures enclosing buildings with smooth continuous surfaces (such as vaults and domes). There are shallow and deep shells. Typically, upper parts develop compression and the lower parts develop tension.
Shells are usually built with increasing thickness from the crown towards the base. This is due to the thrust force that becomes larger towards the base. However, there are internal stresses that are created due to this increase in thickness.
[edit] Masonry shell
The principal components of masonry are the masonry elements and mortar embedment. Masonry elements include naturally available stones, dressed stones from quarries, made-up bricks of sun dried clay and burnt bricks in kilns. Mortar in masonry has developed from primitive mud, natural bitumen to a mixture of lime and sand and cement mortar.
Different structural and architectural forms have been developed from these simple building materials. The combinations were used to bring about a variety of geometric forms and patterns.
From a structural point of view masonry is a homogenous material. The strength of the masonry is limited by its weakest joints. Its load-carrying capacity largely depends on the mortar strength. The allowed stresses in masonry are categorised into compressive axial, compressive flexural, tensile flexural and shear.
[edit] Concrete shell
Modern thin concrete shells derive from the ancestry Roman vaults. Concrete has some advantages compared to masonry shells. Concrete is a manufactured material that acts well in large scale works. It can bear compressive and shear forces many times greater than brick and stone masonry. Concrete finds applications in thinner and larger structures. The smoothness and homogeneity of concrete make it a monolithic material. Concrete can carry tension, compression, shear, bending, and torsion as compared to brick or stone masonry.
The development of cement, aggregate and reinforced concrete has made possible the construction of thin shells.
[edit] Barrel shells
Barrel shells are one-way arched 'slabs' spanning between two parallel longitudinal supports. There are long barrels and short barrels. Long barrels behave like a beam, while for short barrel shells the top surfaces act like a series of adjacent arches.
[edit] Conoidal shells
Conoidal refers to a geometric shell formed by rotating a parabola, ellipse or hyperbola about one axis. Conoids consist of two directrix and two straight line generatrices.
[edit] Cantilevered shells
These are shells that project outward from key points of support. Cantilevered thin shell structures create a sense of an illusion of floating. Just like a cantilevered beam, a cross-section of thin cantilevered shell displays zones with compression and tensile stresses which are transferred to supports by reinforcements and concrete masses.
[edit] Related articles on Designing Buildings Wiki
Featured articles and news
From studies, to books to a new project, with founder Emma Walshaw.
Types of drawings for building design
Still one of the most popular articles the A-Z of drawings.
Who, or What Does the Building Safety Act Apply To?
From compliance to competence in brief.
The remarkable story of a Highland architect.
Commissioning Responsibilities Framework BG 88/2025
BSRIA guidance on establishing clear roles and responsibilities for commissioning tasks.
An architectural movement to love or hate.
Don’t take British stone for granted
It won’t survive on supplying the heritage sector alone.
The Constructing Excellence Value Toolkit
Driving value-based decision making in construction.
Meet CIOB event in Northern Ireland
Inspiring the next generation of construction talent.
Reasons for using MVHR systems
6 reasons for a whole-house approach to ventilation.
Supplementary Planning Documents, a reminder
As used by the City of London to introduce a Retrofit first policy.
The what, how, why and when of deposit return schemes
Circular economy steps for plastic bottles and cans in England and Northern Ireland draws.
Join forces and share Building Safety knowledge in 2025
Why and how to contribute to the Building Safety Wiki.
Reporting on Payment Practices and Performance Regs
Approved amendment coming into effect 1 March 2025.
A new CIOB TIS on discharging CDM 2015 duties
Practical steps that can be undertaken in the Management of Contractors to discharge the relevant CDM 2015 duties.
Planning for homes by transport hubs
Next steps for infrastructure following the updated NPPF.























